|
|
 |

|
OLD PLACES
REBER-JONES RANCH
Main House Restoration/Renovation
Livingston, Montana
1924 Kit bungalow, most historic integrity intact. Project encompassed:
- restoration of original materials and finishes
- attic conversion/expansion into master bedroom suite
- kitchen renovation/expansion into former back porch
- additional covered rear entry
- additional fenestration matching existing
- utility upgrades
Request More Information
|
|
| |
|---|
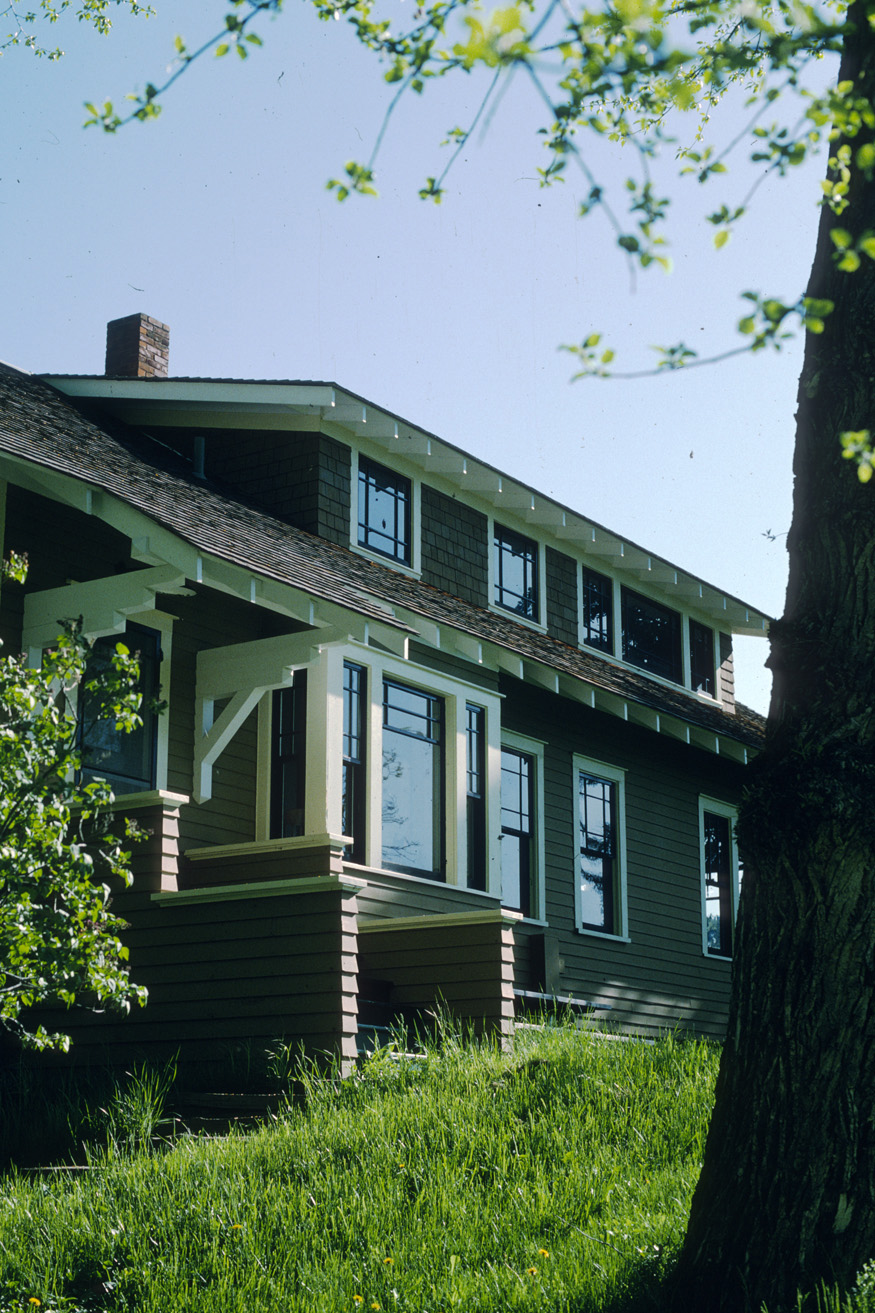 |
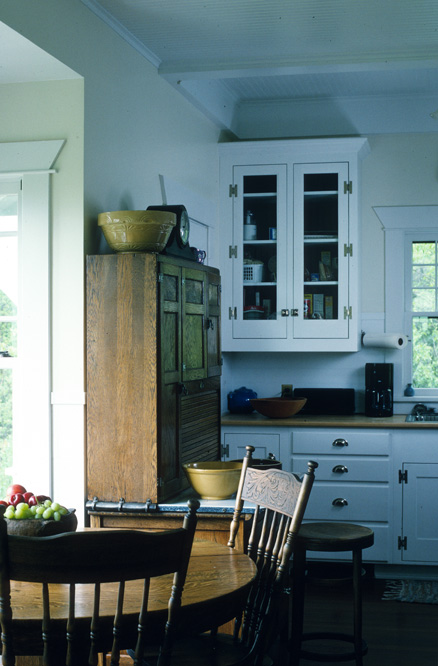 |
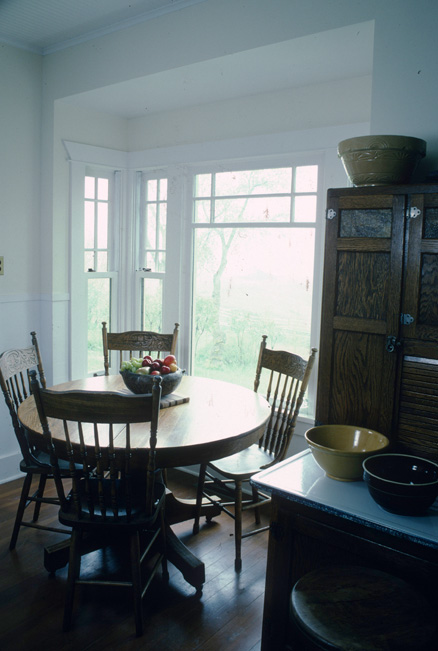 |
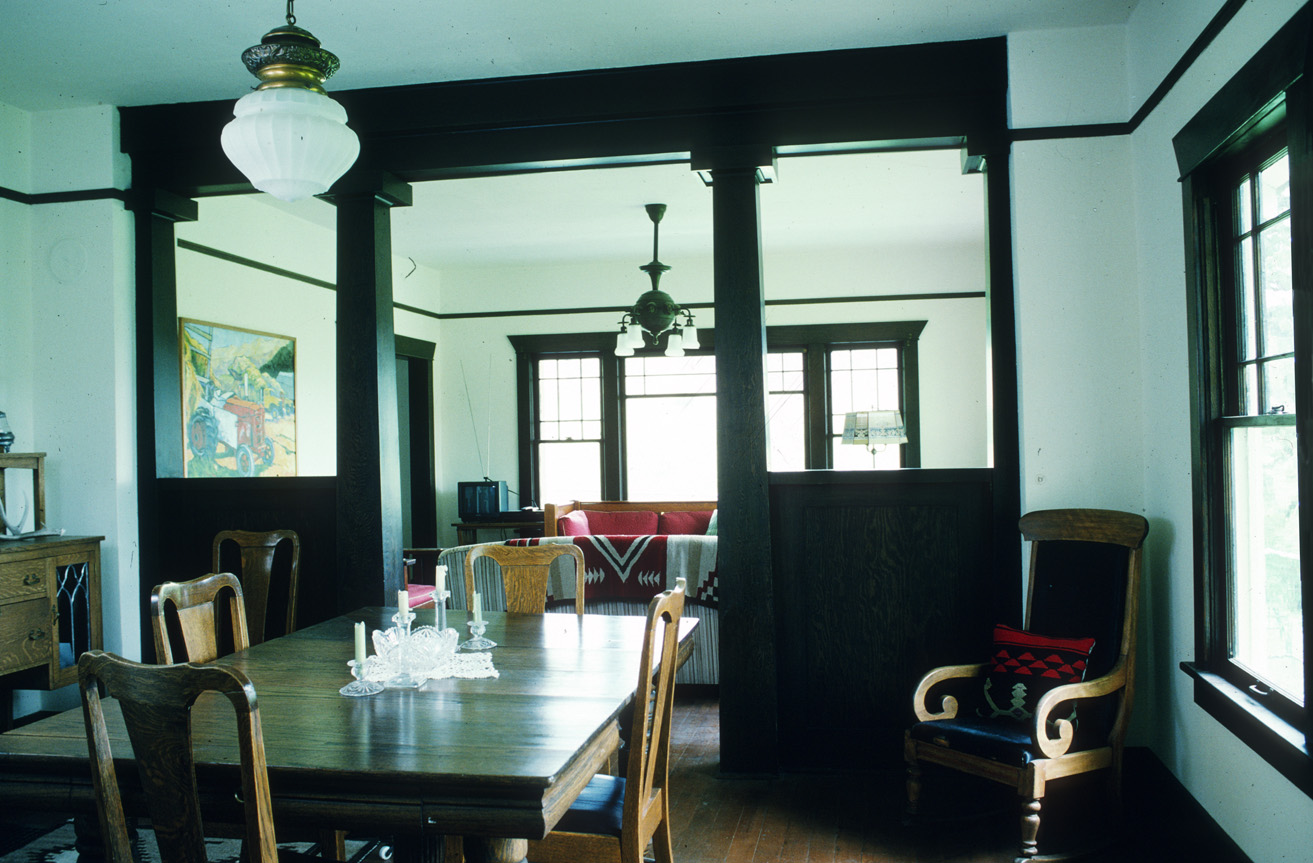 |
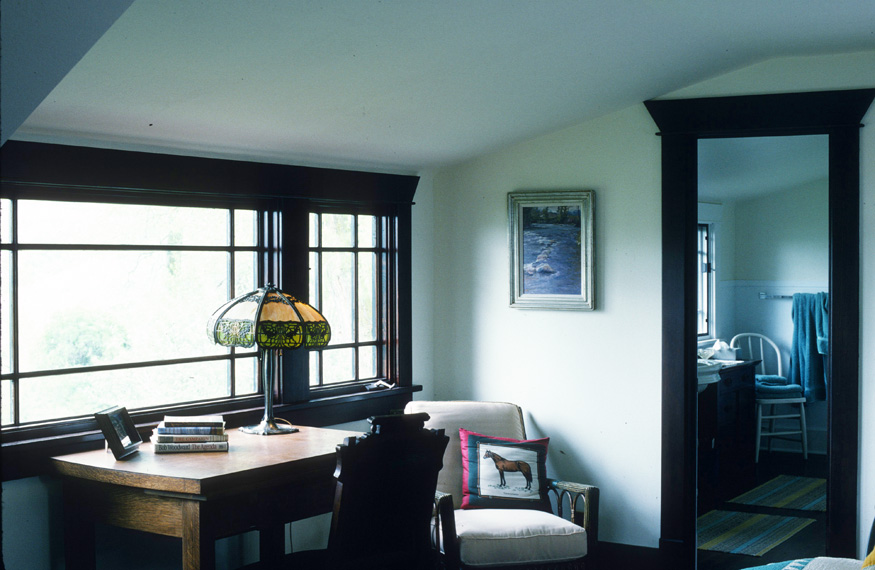 |
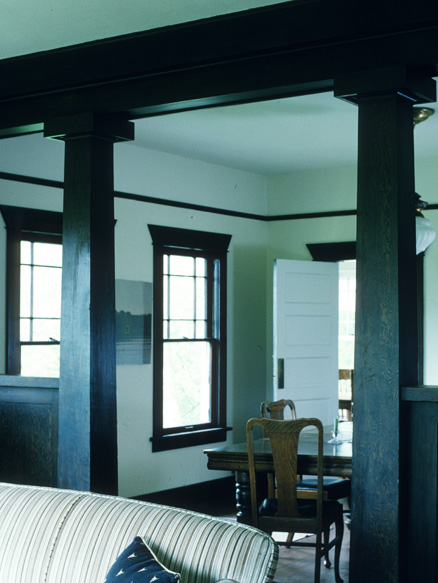 |
|
all images Audrey Hall Photographer |
|
|



